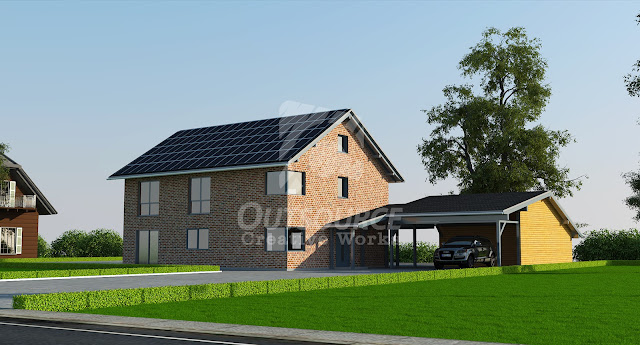C-DESIGN LEADING OUTSOURCING COMPANY IN INDIA PROVIDES OUTSOURCING CAD WORK,OUTSOURCE ARCHITECTURAL SERVICES,INDIA CAD WORKS,ARCHITECTURAL SERVICES.
With the advancement of technology, 3d modelling soft wares like Revit and Google sketch up model have made complicated task very much simpler and faster.However when it’s all about making architectural model by hand requires lot of patience,time and concentration.
Start off with sound idea
Before starting any drawing and architectural designing have total clarity about the purpose of making and also decide about sources for your idea like internet or TV or others.Create a subject line and make few options for it.And narrow down these options so that perfect idea can be easily selected.
Basic preparations
Cutting tool
Utility knife –To cut relatively larger and thick model parts
X-acto knife-to cut small detail pieces
Scissor – rough cutting
Cutting mat-OLFA/ALVIN
Board materials:-
Chip board
Thin plywood- For cutting
Sheet print
Thin and thick white foam boards
Measurement /rulers
6” 12”18” rulers- on size of model
Choose your tool carefully:– Always make sure of your tools and choose them carefully just like X-acto knife and glue gun are most powerful among them. Unplug glue gun and always cover X-acto when they are unused.
Go for sectional cutting and floor plan drawing:-In this phase make floor plan and sectional cut drawing on piece of paper or tracing paper so that size of each piece can be judged from the model.With the help of paper draw dimensional measures like height to weight, thickness and angle and all them need to be calculated while making these model draft initially. Mention dimensional measurement on the drawings or else repeated calculation of each piece will be required to be done every time.
Cut and apply glue
While making any architectural work, always use sharp tools so that cutting can be carried out nicely and also give sharp clean edges.Models look much better with clean and neat edges.Also while making interiors always make sure not to stick all models together or else it will create mess for finding each pieces if any trouble appear afterwards.
Colour your model
Colour papers and materials like plastic sheets and plywood are many options one can use while making final model instead of white foam or chip board.
OUTSOURCING CAD WORKS AND OUTSOURCE ARCHITECTURAL SERVICES VISIT http://www.outsourcingcadworks.com.











