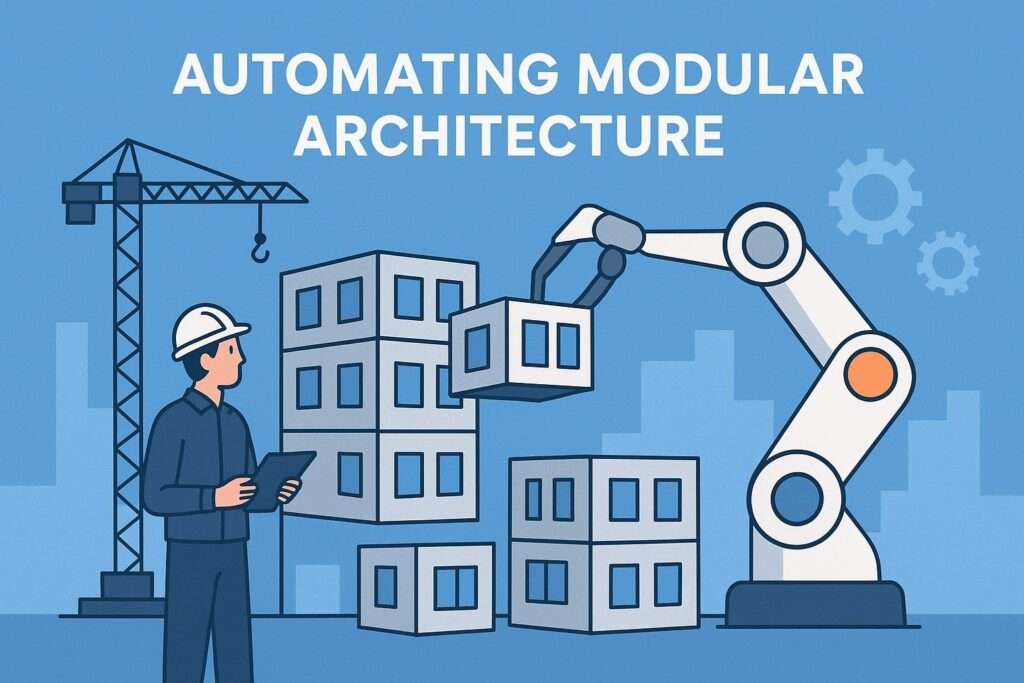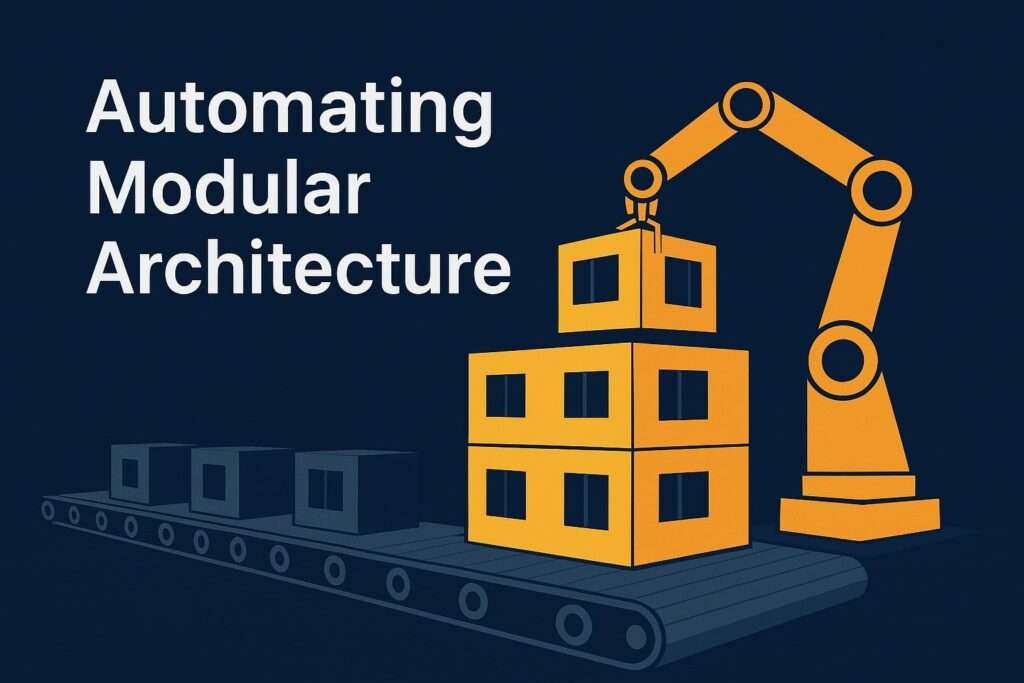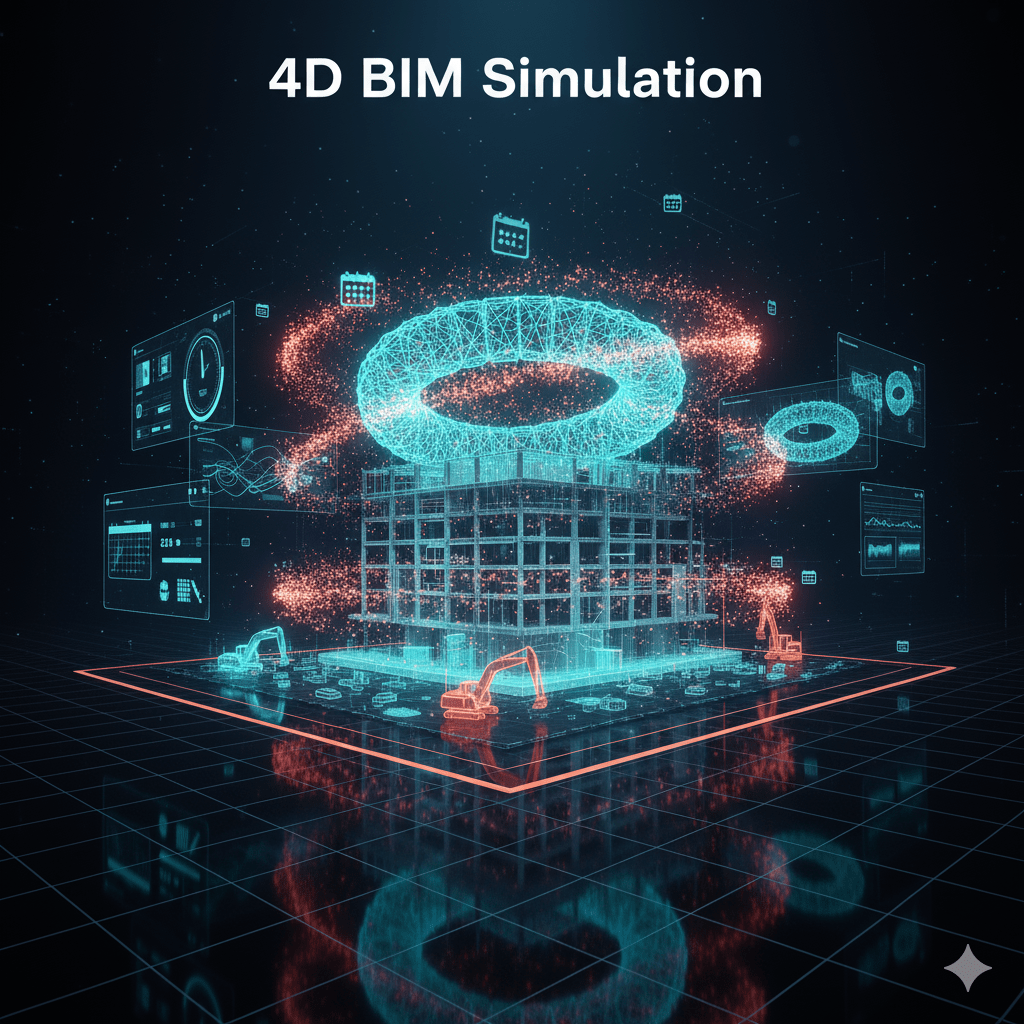OUTSOURCE CREATIVE SERVICES - OUTSOURCE CREATIVE WORKS-OUTSOURCING CREATIVE WORK - OUTSOURCE CREATIVE DESIGN -OUTSOURCE 2D ARTWORKS - 2D ART SERVICES - 2D ART OUTSOURCING - ART OUTSOURCING - OUTSOURCE ILLUSTRATION WORKS - OUTSOURCE ILLUSTRATION SERVICES - OUTSOURCE 3D MODELING - 3D MODEL OUTSOURCING- OUTSOURCING CAD WORKS-OUTSOURCE ARCHITECTURAL SERVICES -BIM - REVIT - 3D FLOOR PLAN - BIM OUTSOURCING SERVICES - MEP - REVIT MODELING - 3D FURNITURE MODELING - 3D ARCHITECTURE MODELING - AUGMENTED REALITY MODEL - VIRTUAL REALITY MODEL - 3D RENDERING -PRODUCT MODELING - 2D SERVICES - OUTSOURCE CREATIVE SERVICES -3D MODELING SERVICES - VFX
How IFC Standardization Enables Global AEC Collaboration
The Architecture, Engineering, and Construction (AEC) industry has embraced Global Outsourcing. Firms are increasingly leveraging Outsourcing cad works and specialized Outsourcing Architectural Services across continents to gain access to talent, manage cost efficiencies, and ensure 24/7 project progress. However, this global workflow introduces a complex challenge: the Babel of software platforms and proprietary data formats.

A project might start in AutoCAD, move to Revit for BIM Services, see structural analysis done in Tekla, and then land in costing software for quantity takeoffs. When these steps are handled by disparate teams, often thousands of miles apart through CAD Outsourcing arrangements, data loss, misinterpretation, and expensive rework become common pitfalls.
The solution is not to mandate a single software platform across the globe—a near-impossible task—but to enforce a singular, non-proprietary data language:
Industry Foundation Classes (IFC).
IFC is the internationally recognized open standard for Building Information Modeling (BIM) data exchange. It acts as the universal translator, ensuring that a wall modeled in Revit by an Outsourcing cad Services team in one country is understood as a "wall" with all its associated properties (fire rating, materials, thermal performance) by a structural engineer using different software in another country.
The Interoperability Barrier in AEC Outsourcing
Before the widespread adoption of open standards, the digital construction ecosystem was fragmented. Every major software vendor—from those specializing in architectural design to those focusing on structural analysis or MEP systems—used its own proprietary file format. These native formats acted like digital silos, making it incredibly difficult to exchange data without significant loss of information.
Imagine a firm relying on Outsourcing cad Services to convert a native architectural model into a format usable by a third-party clash detection tool. Without a common language, this process inevitably led to:
- Data Loss: Non-geometric information (like material properties, quantities, and spatial relationships—the "I" in BIM) was often stripped away, leaving only "dumb geometry."
- Costly Rework: The receiving team would have to manually re-enter or recreate lost data, negating the cost benefits of CAD Outsourcing.
- Time Delays: Hours, even days, were spent on converting files, cleaning up geometry, and troubleshooting compatibility issues, crippling project schedules.
- Increased Risk: Misinterpretation of data, particularly around complex geometries or hidden parameters, dramatically increased the risk of errors on-site.
This fundamental flaw threatened the viability of large-scale global collaboration. It created a bottleneck that open BIM Services and digital workflows could not afford.
🌉 Bridging the Software Gap: The Imperative of Interoperability

The AEC sector is characterized by a fragmented software landscape. Architects might use ArchiCAD, structural engineers might rely on Revit, MEP consultants might utilize other specialized tools, and contractors could use a completely different platform for coordination. In a traditional workflow, exchanging files between these proprietary systems often leads to:
- Data Loss: Critical information, like material properties or spatial relationships, is frequently lost or corrupted during export and import.
- Geometric Inaccuracies: The 3D model geometry can be distorted, leading to errors and clashes.
- Time Delays: Teams spend countless hours on file cleanup, re-modeling, and manual verification—a significant drain on project resources.
In the context of global CAD Outsourcing and Outsourcing cad Services, these issues are compounded by geographical distance and contractual complexities. An outsourced team delivering Revit Services must ensure their model is perfectly consumable by the client’s preferred coordination software.
IFC, an ISO-certified standard, solves this by providing a common, structured data format. It ensures that when a BIM model is exported from one application and imported into another, the data—geometry, object properties, and relationships—remains intact and consistently interpreted. This single, critical function is what transforms a fragmented workflow into a truly seamless collaborative process.
🚀 IFC in the Digital Construction Workflow
The value of IFC extends far beyond simple file exchange. It supports advanced digital construction and BIM workflows at every stage of the project lifecycle.
1. Architectural Design and Coordination
When an architectural firm decides to Outsource Architectural Services, the core deliverable is often the BIM model. The client’s internal team needs to integrate this model with other disciplinary models (Structural, MEP). IFC facilitates this in two crucial ways:
- Clash Detection: Exporting models from various disciplines (e.g., from Revit Services) into the IFC format allows a central coordination tool (like Navisworks or Solibri) to efficiently run automated clash detection tests. This dramatically reduces on-site errors and costly rework.
- Model Validation: The client can validate the outsourced model against project standards and contractual requirements using IFC viewers without needing to own the original authoring software (like Revit). This promotes transparency and quality control.
2. Enhancing BIM Services Delivery
For providers of BIM Services, adopting IFC is a badge of open professionalism. It guarantees that their high-quality BIM model is usable regardless of the client’s software choice. This is particularly relevant for detailed services like 4D (Scheduling) and 5D (Cost Estimation) modeling, where precise, non-proprietary data is paramount. The IFC file contains the rich, semantic information (e.g., wall material, fire rating, quantity take-off data) that these advanced BIM uses require.
3. Data Integrity in CAD Outsourcing
While CAD Outsourcing historically focused on 2D drawings, modern projects are quickly migrating to BIM. Firms that offer both Outsourcing cad works and BIM transition services can use IFC as the benchmark for data translation. It moves the conversation beyond mere lines and arcs to a structured database of building components. This shift increases the value and accuracy of all outsourced digital deliverables.
🔗 IFC's Impact on Seamless Global Collaboration
For firms engaged in global AEC Outsourcing Architectural Services, the adoption of IFC is not merely a technical choice—it is a strategic necessity for quality and efficiency.

1. Zero-Friction Data Handover
When a lead architect sends their design model to an outsourced Revit Services provider for detailed documentation or Outsourcing cad works, the file exchange must be instant and accurate. IFC makes this possible:
- Architectural to Structural Exchange:
An architect using one BIM platform exports their model as IFC. A structural engineer using a different analysis platform imports the IFC file, and all the load-bearing elements (walls, slabs, columns) are immediately recognized as such, with their correct properties intact. This eliminates the need for manual model reconstruction and significantly reduces the chance of misinterpretation. - Multidisciplinary Coordination:
IFC allows models from different outsourced teams—Architectural, Structural, and MEP—to be aggregated seamlessly in a coordination tool (like Navisworks or Solibri). Since all models share the IFC common language, accurate and automated clash detection can be performed, identifying conflicts (e.g., a duct passing through a beam) before they become expensive problems on the construction site.
2. Streamlined BIM Services Workflow
The entire BIM lifecycle is enhanced by IFC compliance:
| Phase | BIM Services Activity | IFC Standardization Benefit |
| Design | Outsourcing Architectural Services & Modeling | Ensures design models are instantly usable by consultants (structural, MEP) worldwide. |
| Coordination | Clash Detection & Revit Services Refinement | Guarantees all discipline models (Arch, Struct, MEP) can be aggregated accurately for automated clash reporting. |
| Pre-Construction | Quantity Take-Off (5D BIM) | Preserves object properties, enabling automated and accurate extraction of material quantities for cost estimation by outsourced 5D analysts. |
| Construction | Fabrication & Logistics | Provides standardized data for feeding into fabrication machinery or managing site logistics, minimizing RFIs and delays. |
3. Quality Assurance and Model Discipline
For providers of CAD Outsourcing and Outsourcing cad Services, maintaining high model quality is paramount. The requirement to export a clean, compliant IFC file acts as a built-in quality control mechanism:
- IFC Mapping: To successfully export an IFC file, the native BIM model (e.g., a Revit model) must be properly categorized and structured. Every element must be correctly mapped to an appropriate IFC class (e.g., a "Door" family must be mapped to
IfcDoor). - Enforcing Standards: This necessity forces modeling teams to enforce internal standards from the outset. A poorly organized native model will result in a messy, unusable IFC file. By demanding clean IFC deliverables, clients enforce rigorous model management and data consistency, leading to higher-quality Outsourcing cad works.
🚀 The Future of Digital Construction and IFC
The increasing demand for digital twin technology and 6D BIM (Facility Management) relies entirely on the long-term accessibility and accuracy of building data. An IFC model provides a future-proof record of the building asset. Long after the construction is complete and the original software licenses have expired, the IFC file will still be readable and usable by facility management platforms, ensuring that the valuable data created by Outsourcing cad works remains valuable throughout the entire lifecycle of the building.
As the AEC industry continues its rapid digital transformation, IFC's role is set only to expand. Emerging technologies—like Digital Twins, Artificial Intelligence (AI) for design automation, and blockchain for data provenance—all require a standardized, universally readable data structure. IFC provides this foundational structure.
Firms that embrace IFC, making it central to their Outsourcing Architectural Services and Revit Services offering, are the ones best positioned to thrive in the global market. They are not simply delivering a model; they are delivering a reliable, verifiable, and future-proof information asset.
The commitment to IFC standardization is a commitment to Open BIM—a collaborative manifesto that replaces proprietary limitations with universal access. For businesses seeking a dependable, high-quality partner in Outsourcing cad Services, demanding IFC compliance is the simplest way to guarantee seamless, efficient, and lossless collaboration, regardless of where in the world the work is being performed. It is the key to mastering the complexity of global digital construction.
❓ FAQs on IFC and Global AEC Outsourcing
1. What is the fundamental problem that IFC solves in AEC Outsourcing?
IFC solves the interoperability barrier created by proprietary software formats. It acts as a universal, open data format, ensuring that BIM models created in one software (like a Revit Services model) can be accurately shared, read, and used by teams using different software platforms worldwide without loss of critical building information.
2. Is an IFC file just a 3D model?
No, an IFC file is much more than a 3D model. It is a data-rich BIM model that includes both the 3D geometry and the semantic information (the "I" in BIM), such as material properties, fire ratings, cost codes, and spatial relationships. This preserved data is essential for advanced BIM Services workflows like quantity takeoffs and facility management.
3. How does IFC help a firm that relies on CAD Outsourcing for drawing production?
IFC ensures that the outsourced team's final BIM model is instantly integrable into the client's existing digital workflow. This eliminates the manual clean-up and conversion time associated with native files, ensuring high-quality Outsourcing cad works and minimizing project delays and errors.
4. What is the difference between BIM and IFC?
BIM (Building Information Modeling) is a process and a methodology for creating and managing information throughout a building's lifecycle. IFC (Industry Foundation Classes) is the specific, open file format and data standard that makes the 'open' sharing and exchange of that BIM data possible between different software applications.
5. Why is IFC particularly important for Outsourcing Architectural Services across different countries?
Because different countries and even different firms often mandate or prefer different authoring software, IFC provides a standardized contract for data exchange. It guarantees that regardless of the software used by the Outsourcing Architectural Services provider, the final deliverable meets a global, ISO-certified standard for data quality and structure.
6. Does using IFC mean my outsourced model must be created using a specific software like Revit?
No. IFC is vendor-neutral. While a model might be created using software like Revit (which is why Revit Services are so popular), the final data is exported to the open IFC format. Any software that can read and write the IFC standard can participate in the workflow, enabling true Open BIM collaboration for any CAD Outsourcing partner.








