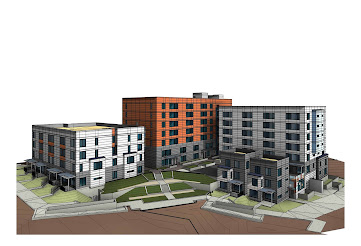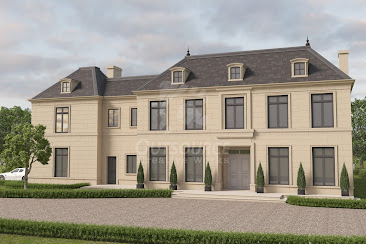Outsourcing cad works, cad outsourcing, cad outsourcing India, cad outsourcing services, Outsource Cad Services, cad outsourcing services India, architecture outsourcing services, India cad works, outsourcing cad services, Outsource architecture services, Outsourcing Architectural services.
OUTSOURCE ARCHITECTURAL DESIGN
In the Construction Industry, there are different types of shop drawings for Furniture manufacturing which helps in providing accurate engineering information. This type of shop drawings helps in making overall workflow without any errors and effective in its best possible way. The furniture manufacturing industry especially millworks space always remained sensitive to customer requirements, competitive markets and price fluctuations. Below mentioned are different types of shop drawings for Furniture manufacturing:-
A) Plan view-This type of shop drawings includes all details like object’s parameters, dimension, geometric layout and shapes. The plan view includes all main detailed elements of the room along with the rest of the objects with their placements in the room. Millwork specialist creates Plan view of the room which also includes finishing materials, names of household appliances, etc
B) Field dimension-Field dimensions plays important role in determining parameters of future millwork objects as per room size. Such kind of shop drawings helps in calculating wall niche depth and doors width along with ensuring furniture fitting it. Thus millwork specialist should decide about future millwork objects as per rooms shape, size and dimensions so as to avoid errors which may lead to disorder or non-functional furniture layout.
C) Plan section-This type of drawing consists of each section in detail and from different angles like top view, horizontal, vertical, or cut view. They are quite essential from an engineering point of view as it depicts the construction of objects. Also, section drawings play an essential role in the AEC industry as it depicts the construction of different objects.
D) Elevation-This type of shop drawings consists of the dimensional size of the objects, names of material used, components name for its creation. Elevation informs about the subject from different angles like front elevation, right/left side of elevation.
At C-Design, we provide effective and efficient shop drawings for furniture manufacturing industry as per clients requirements and within stipulated time frame. Kindly contact us and get your quote.
OUTSOURCE ARCHITECTURAL RENDERING

















