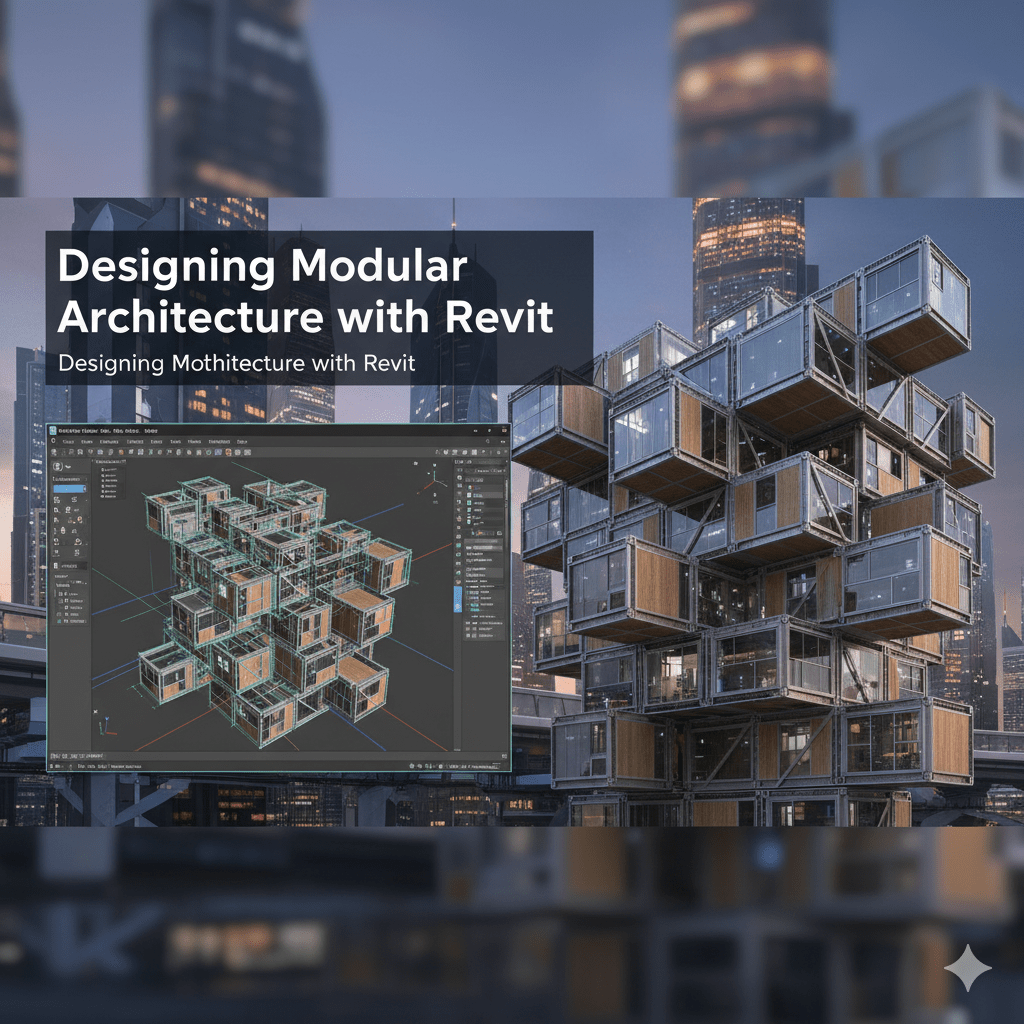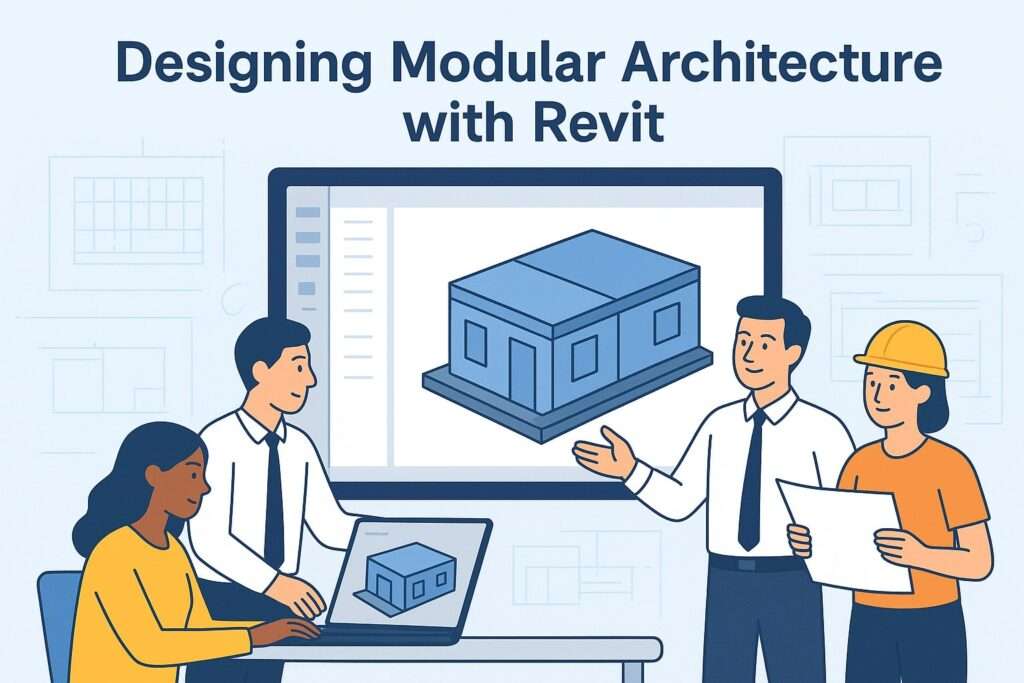OUTSOURCE CREATIVE SERVICES - OUTSOURCE CREATIVE WORKS-OUTSOURCING CREATIVE WORK - OUTSOURCE CREATIVE DESIGN -OUTSOURCE 2D ARTWORKS - 2D ART SERVICES - 2D ART OUTSOURCING -ART OUTSOURCING - OUTSOURCE ILLUSTRATION WORKS - OUTSOURCE ILLUSTRATION SERVICES - OUTSOURCE 3D MODELING - 3D MODEL OUTSOURCING- OUTSOURCING CAD WORKS- OUTSOURCE ARCHITECTURAL SERVICES -BIM - REVIT - 3D FLOOR PLAN - BIM OUTSOURCING SERVICES - MEP - REVIT MODELING - 3D FURNITURE MODELING - 3D ARCHITECTURE MODELING - AUGMENTED REALITY MODEL - VIRTUAL REALITY MODEL - 3D RENDERING - PRODUCT MODELING - 2D SERVICES - OUTSOURCE CREATIVE SERVICES -3D MODELING SERVICES - VFX
Modular Design for Healthcare & Educational Facilities in Revit
The demands placed on modern social infrastructure—healthcare facilities and schools—are immense. These buildings require rapid deployment, hyper-specific design protocols (infection control, seismic resistance, optimal learning environments), and strict budgetary control. Traditional stick-built construction often falls short on speed and cost predictability, particularly for projects requiring high degrees of repetition, such as patient rooms or standard classrooms.

Modular construction involves designing and fabricating building components (or entire rooms) offsite in a controlled factory environment. This industrialized process guarantees quality, shortens construction schedules by 30-50%, and drastically reduces site disruption—a crucial factor when building near operational hospitals or schools. However, this precision manufacturing demands a new level of digital accuracy, making Building Information Modeling (BIM) not just preferred, but mandatory.
For AEC firms managing this specialized workflow, leveraging Outsourcing Architectural Services for Revit Services has become the strategic key to success. This practice, often referred to as Outsourcing cad works, allows organizations to access specialized modular expertise, scale production on demand, and maintain focus on high-level strategic design.
This guide will explore the symbiotic relationship between Revit, BIM Services, and modular design in the critical sectors of healthcare and education, detailing the advantages and the essential workflows that drive success through smart CAD Outsourcing.
Section 1: The Modular Mandate in Healthcare and Education
Modular architecture directly addresses the unique challenges and high stakes inherent in designing facilities where performance, safety, and speed are paramount.
A. Meeting Healthcare’s Need for Speed and Cleanliness
Healthcare demands are accelerating, requiring new wings, isolation wards, or specialized clinics with extreme urgency. Modular construction is the ideal fit:
- Rapid Deployment: Modules for patient rooms, operating suites, or isolation units are built simultaneously with site preparation, cutting the timeline in half.
- Infection Control (IC): Factory-built modules ensure superior Quality Assurance/Quality Control (QA/QC). Seams, air barriers, and surfaces are constructed with greater precision than on-site, a critical factor for maintaining strict IC standards. This precision is captured and verified using Revit Services that track material properties and construction details.
- Minimal Disruption: Building new wings or renovating existing hospitals using prefabricated modules significantly reduces noise, dust, and traffic on the active campus, protecting patient recovery and staff operations.
B. Solving Education's Space and Budget Crisis
Schools and universities face cycles of rapid enrollment growth and limited capital expenditure budgets. Modular design provides flexible, cost-effective solutions:
- Standardization for Savings: Modular construction leverages the repetitive nature of educational spaces—classrooms, labs, restrooms, and administrative offices. Standardizing these layouts within the Revit model allows for massive economies of scale in fabrication.
- Flexible Futures: Modular units can be designed for future relocation or repurposing. If a university needs temporary lab space during a main campus renovation, modular units provide a solution that is recovered and re-deployed elsewhere, maximizing the long-term value tracked within the BIM Services model.
- Off-Season Build-Out: Most school construction must be completed during short summer breaks. Modular fabrication eliminates lengthy site work, allowing for rapid assembly and minimal interruption to the academic calendar.
Section 2: Revit as the Engine of Modular Production
Modular architecture is essentially a manufacturing process applied to construction. Revit is the definitive platform for managing this level of precision and data.

A. Parametric Design and Repetition Management
The foundational principle of modularity is repetition. Revit’s parametric capabilities are perfectly suited to manage this efficiently.
- Revit Groups and Assemblies: For highly repetitive spaces like patient bedrooms or standard 30-student classrooms, the core geometry and systems can be modeled as a single Revit Group or Assembly. This means that when a change is required (e.g., relocating a medical gas outlet or moving a whiteboard), the update is propagated across all identical units instantly. This feature is crucial for time-sensitive Outsourcing cad works where hundreds of units must be documented.
- Custom Families for Fabrication: Modular design relies on manufacturer-specific components. Revit Services require the creation of detailed, highly accurate, and data-rich Parametric Families for elements like wall panels, structural connections, and integrated Mechanical, Electrical, and and Plumbing (MEP) racks. These families are embedded with manufacturing data, transforming the 3D model into a direct fabrication input.
B. Clash Detection and Coordination (BIM Services Imperative)
In modular construction, there is no "fixing it on site." All coordination must happen digitally before fabrication begins.
- 4D Clash Resolution: Using the Revit model as the base for BIM Services, the architectural, structural, and MEP models are combined and subjected to rigorous clash detection protocols. Finding and resolving a structural beam conflict with a ventilation duct in the digital model saves tens of thousands of dollars and weeks of delay on the factory floor.
- Precision in MEP Integration: Modular units often rely on prefabricated MEP racks that slide directly into the ceiling void. The BIM Services team uses Revit to ensure the tolerance stack-up is correct, ensuring every pipe, wire, and connection aligns perfectly with the adjacent module's interface points.
Section 3: The Strategic Role of Outsourcing CAD Services
The technical demands of modular BIM Services—coupled with the high-volume nature of documentation—make strategic CAD Outsourcing a financial and operational necessity.
A. Scalability and Specialization on Demand
Modular projects often hit intense documentation peaks when fabrication-level drawings are required for thousands of components simultaneously.
- Elastic Team Capacity: Firms utilize Outsourcing cad Services to instantly access a large, experienced team of Revit Services technicians dedicated solely to production modeling. This allows the internal team to manage the complex schematic design and client relations while the outsourced partner handles the intensive, repetitive tasks of detailing every module.
- Access to Modular Expertise: Outsourcing Architectural Services partners often specialize in industrialized construction. They are proficient in generating IFC (Industry Foundation Classes) exports (the standard for non-vendor data exchange) and creating models at the high Level of Development (LOD 400 or 500) required for fabrication, a niche skill set often lacking in generalist in-house teams.
B. Cost Control and Time-Zone Efficiency
- Converting Fixed Costs to Variable: Outsourcing cad works shifts the high fixed costs of permanent staff, software licenses, and hardware for production modeling into a project-specific variable cost. This precise cost control is crucial for maintaining the tight budgets typical of healthcare and educational institutions.
- 24-Hour Production Cycle: Leveraging global time zones allows the internal team to send a clash report or design update at the end of their day and receive revised Revit models the next morning. This "follow-the-sun" workflow accelerates the required coordination and documentation speed critical for modular construction timelines.
Section 4: Workflow for Success: From Design Intent to Fabrication

Successfully integrating modular design with Outsourcing cad works requires a clear, standardized workflow.
A. Standardization Through the BIM Execution Plan (BEP)
Before any modeling begins, the BEP must be finalized and strictly adhered to by the Outsourcing Architectural Services partner.
- Master Templates and Families: The internal team must provide a clean Revit template pre-loaded with all approved modular unit families, shared parameters (for data exchange), and required view settings. This prevents the external team from creating non-standard geometry or families that introduce errors.
- Data Integrity Protocol: The BEP must define a strict protocol for entering manufacturing data (part numbers, material codes) into the model's Shared Parameters. This data integrity is what transforms the Revit model into a usable manufacturing schedule and is the ultimate metric for successful BIM Services.
B. Interoperability with IFC and COBie
The value of the modular Revit model extends beyond construction, serving as the source for Facilities Management (FM).
- IFC for Fabrication and Analysis: The CAD Outsourcing team must be proficient in exporting the model to the IFC format. This ensures that downstream software used by structural engineers, cost estimators, and factory manufacturing systems can read the data accurately, regardless of their native software.
- COBie for Handover: For both healthcare (tracking equipment maintenance) and education (managing asset inventory), the final As-Built model must meet COBie (Construction Operations Building Information Exchange) data standards. The outsourced team often manages the task of associating equipment data with the geometric models, a critical final step in the Outsourcing cad Services process.
Conclusion
Modular architecture is uniquely positioned to solve the critical challenges of designing and building modern healthcare and educational facilities. Its success hinges on the precision and data management capabilities of Revit and BIM Services. By strategically leveraging Outsourcing Architectural Services for specialized Revit Services and embracing robust standardization protocols, AEC firms can efficiently meet the demand for rapid, high-quality, and cost-controlled modular projects, solidifying their position at the forefront of digital construction.
For AEC firms, the strategic decision to partner with specialized Offshore Revit Teams for these BIM Services provides the necessary scalability, cost-efficiency, and 24-hour workflow required to master industrialized construction. When managed with precision, CAD Outsourcing for modular projects is not just a source of drawings—it is the digital foundation upon which the rapid, high-quality delivery of critical infrastructure is built.
FAQs:
Q1: Why is Revit essential for modular architecture in schools and hospitals?
A1: Revit is essential because its parametric modeling capabilities allow designers to create an identical Revit Group for repetitive units (like patient rooms or classrooms). Any design change is instantly updated across all modules, ensuring the precision and efficiency required for factory fabrication.
Q2: How does Outsourcing Architectural Services help with modular projects?
A2: Outsourcing Architectural Services provides instant scalability and specialized expertise. It allows the internal team to focus on high-level design while the outsourced partner handles the intense, high-volume production of fabrication-level documentation required by BIM Services and manufacturers.
Q3: What are the main benefits of using modular construction in healthcare facilities?
A3: Modular construction offers faster project delivery (up to 50% quicker), superior quality control for strict infection control standards, and minimal site disruption on active hospital campuses.
Q4: What data standard is critical for sharing Revit modular models with manufacturers?
A4: The IFC (Industry Foundation Classes) data standard is critical. It ensures that the geometric and data-rich BIM Services model exported from Revit can be accurately read by all other software platforms used for manufacturing, cost estimation, and structural analysis.
Q5: What type of tasks are best suited for Outsourcing cad works in a modular project?
A5: Tasks best suited for Outsourcing cad works include creating and detailing thousands of standardized modular component families, generating automated Bills of Materials (BOMs), and high-volume sheet production based on the final CAD Outsourcing model.
Q6: What does the term 'LOD' mean when discussing modular BIM Services?
A6: LOD stands for Level of Development. For modular construction, BIM Services typically require a high LOD (e.g., LOD 400 or 500) to ensure the model includes the exact geometry, connections, and non-geometric data required for actual factory fabrication.

No comments:
Post a Comment